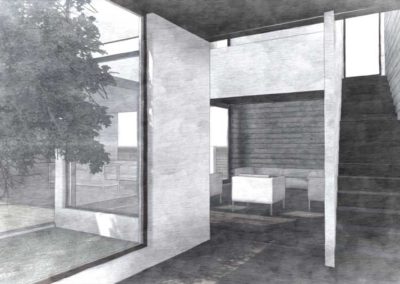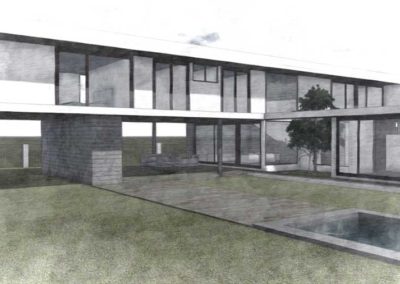PROJECTS

CHICUREO HOUSE PROJECT
The house is mainly composed of two intersecting volumes in the shape of an L, which orients the habitable facades to the north and east. Each volume is defined by its function; the one on the first floor contains the public rooms, while the volume on the second floor contains the private rooms of the house, thus achieving greater privacy and independence of the spaces.
Location: Condominio Polo I, Chicureo, Santiago
Surface: 385 m2



