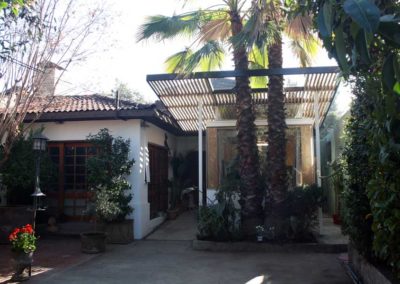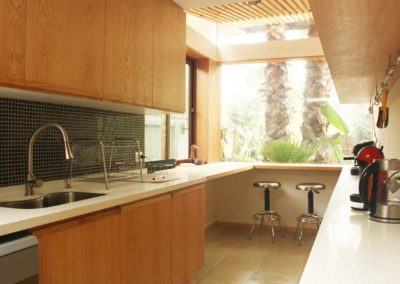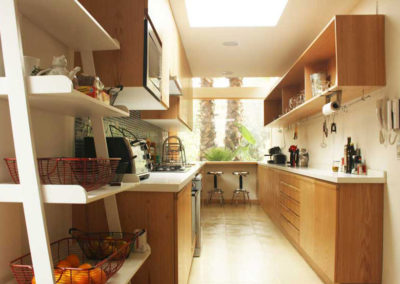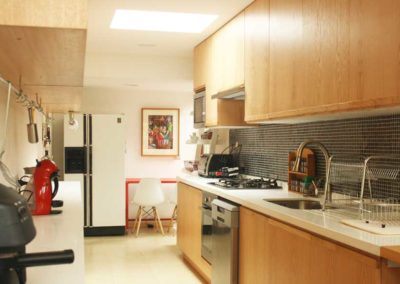PROJECTS

KITCHEN MJR
Project carried out with the architect Pascual Aravena.
Because the required expansion can only be carried forward, this should not only take care of increasing their square meters but must respond to a facade and access.
Plastically interested in working with the same elements already present in the house. According to this, the restyling of the kitchen is proposed as the “extrusion” to the front of part of the walls of the facade. Similarly the eaves and existing sockets are grown forward on items such as deck, ramp or planters, that at the same time creates a new access.
In the inside, at one side there are the kitchen counters and shelves of greater depth, while in the other side has only shallow shelves. This lets you create a wider corridor which is relevant if we think that enlargement is not only in its longitudinal dimension.





